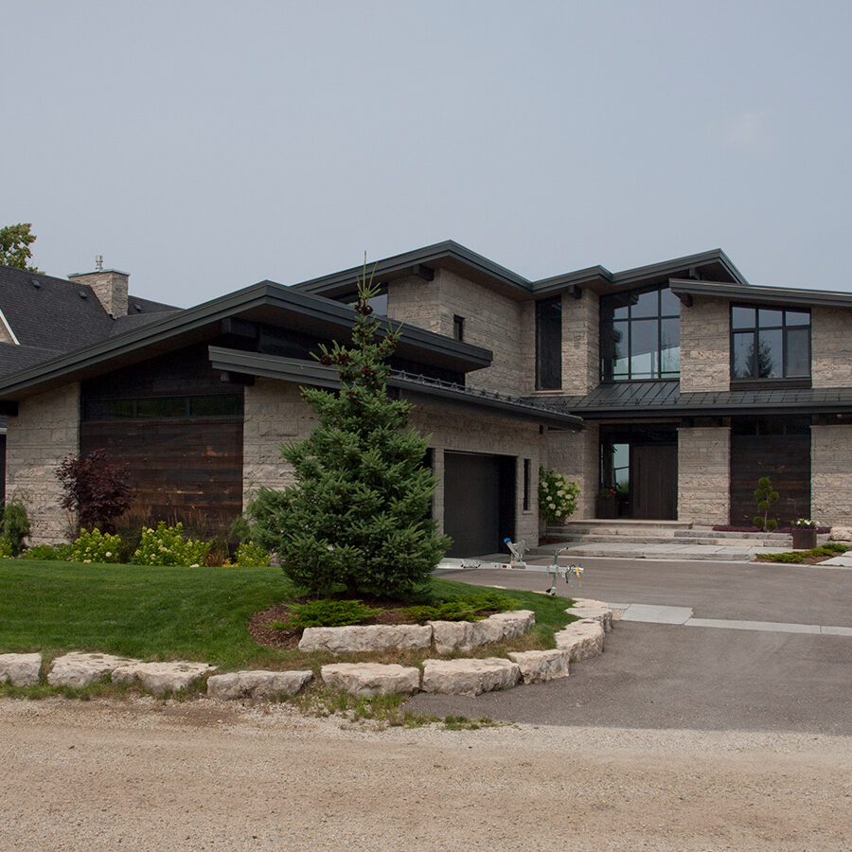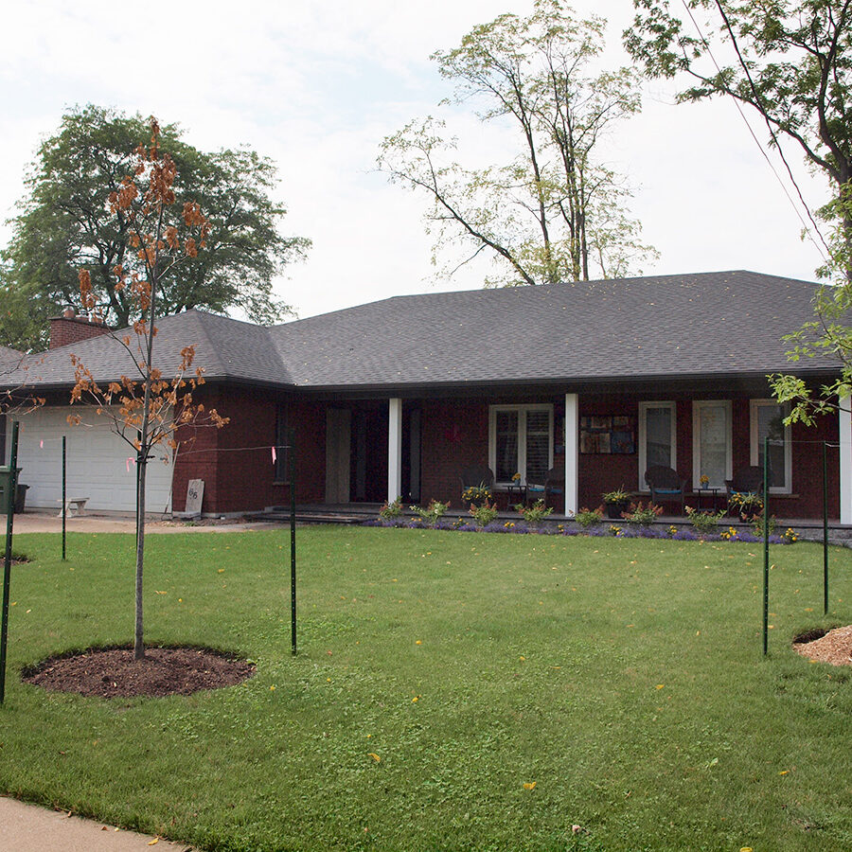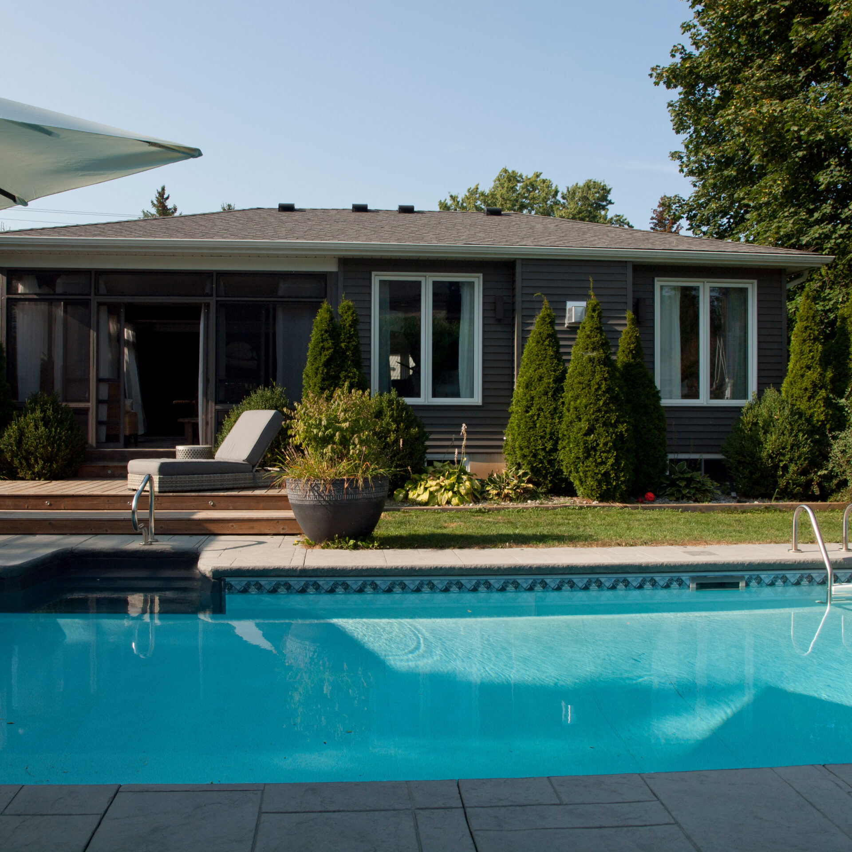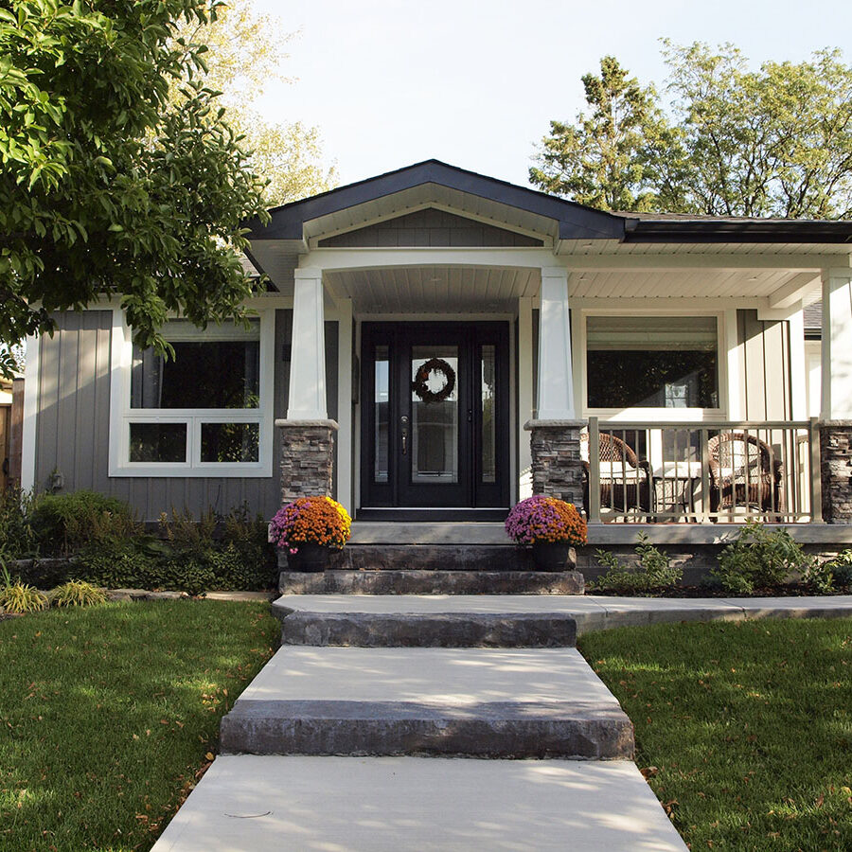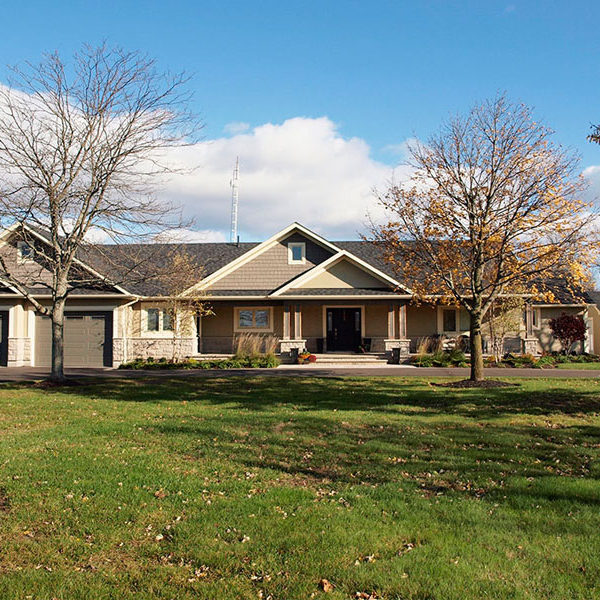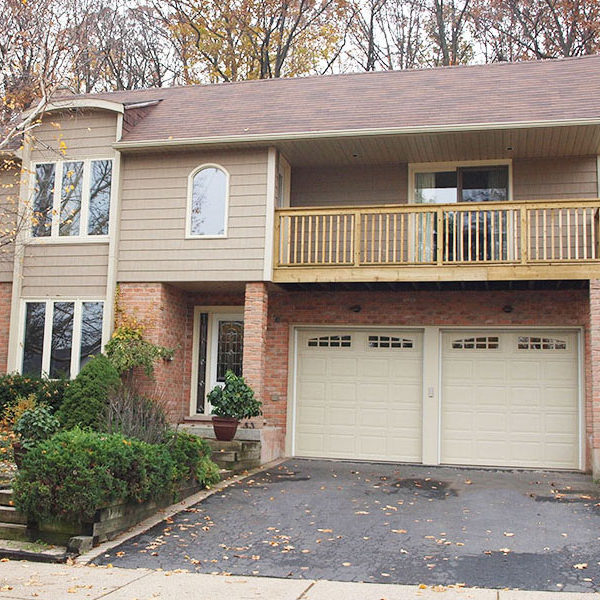



FEATURES
- Renovate the ground floor to create an open concept space
- Rear addition to incorporate the great room and mud room on the ground floor
- Renovate the second floor bedroom areas and an addition for the master suite
- Large covered deck addition with post and beam construction and sloping ceilings


