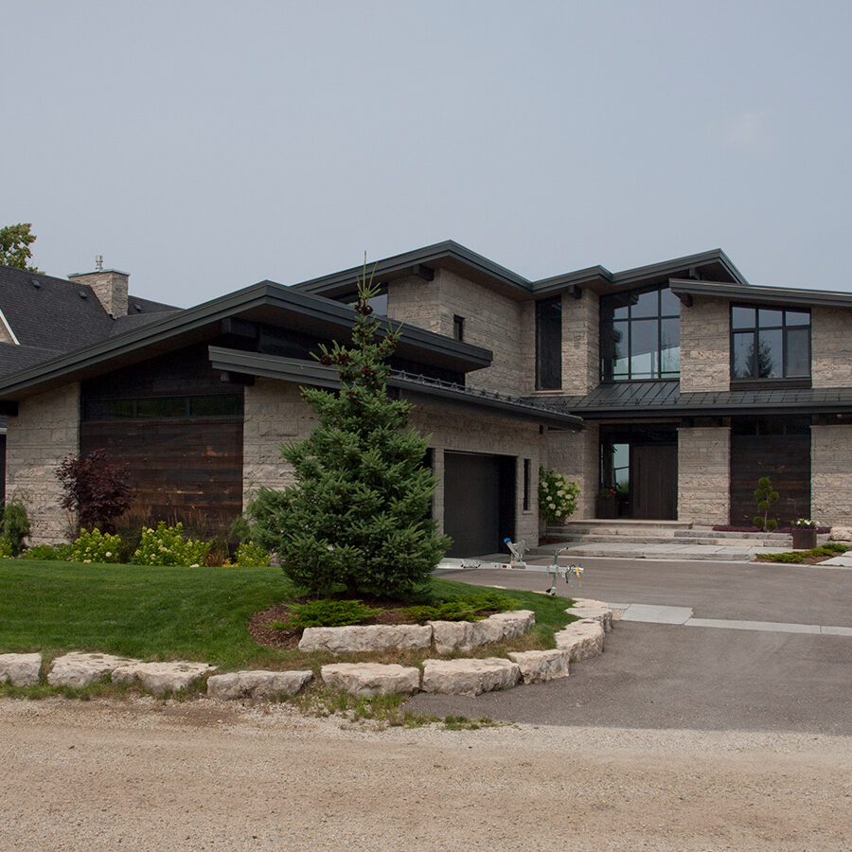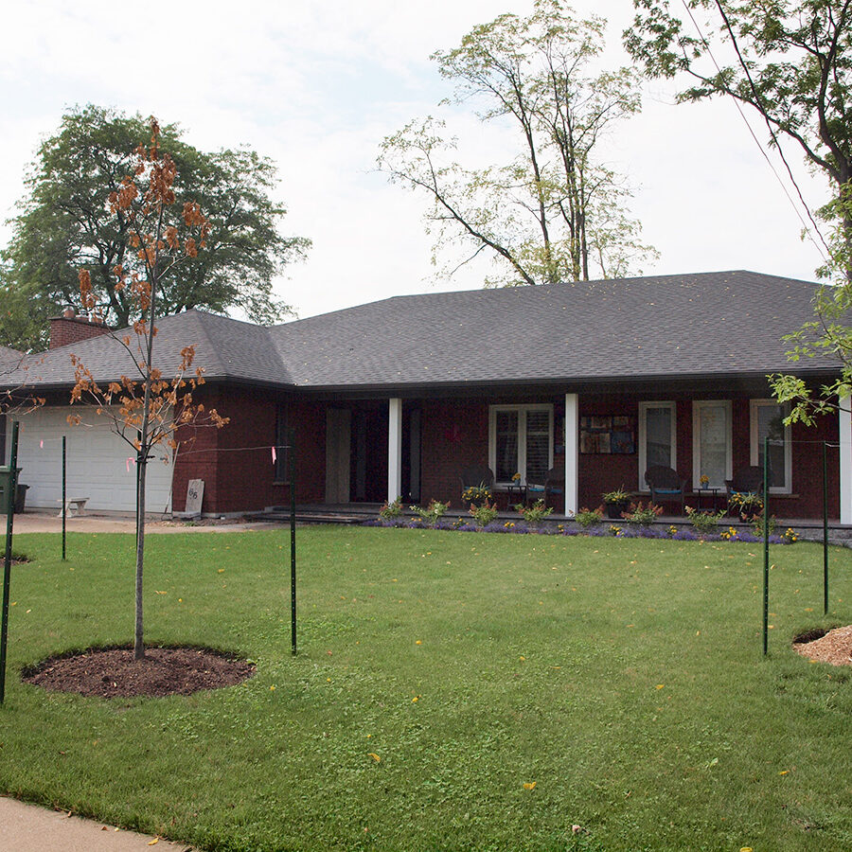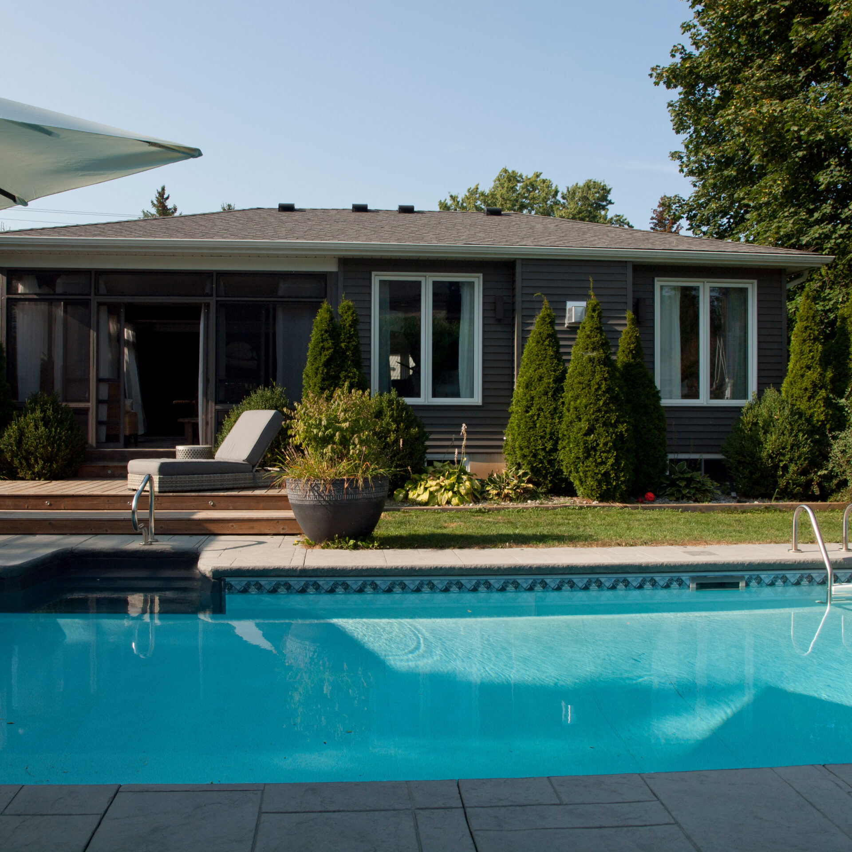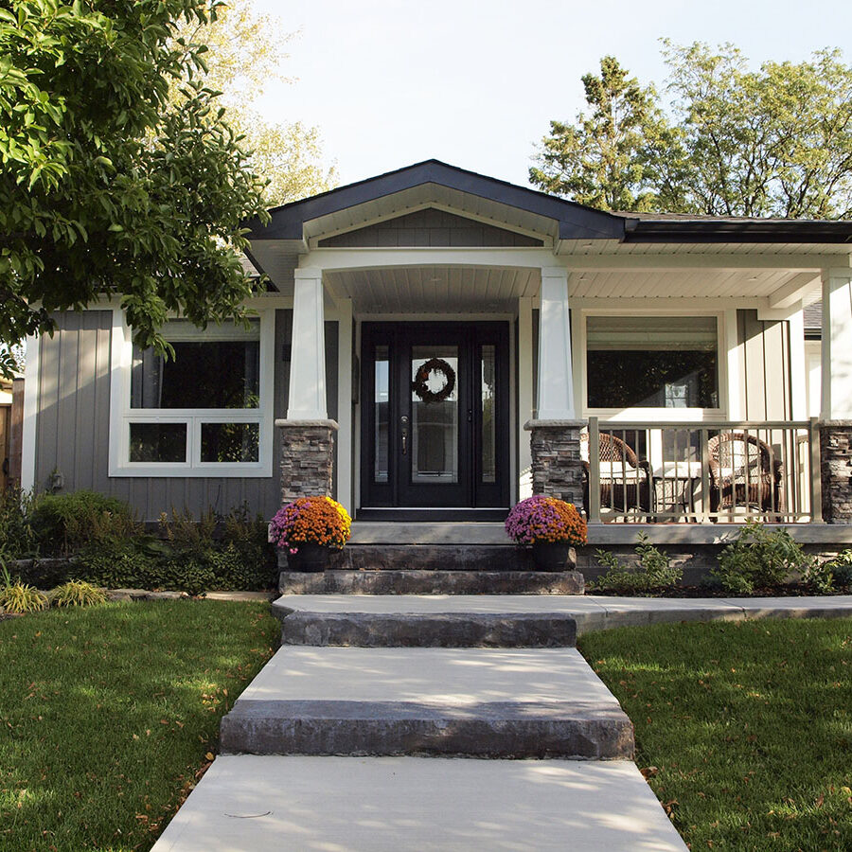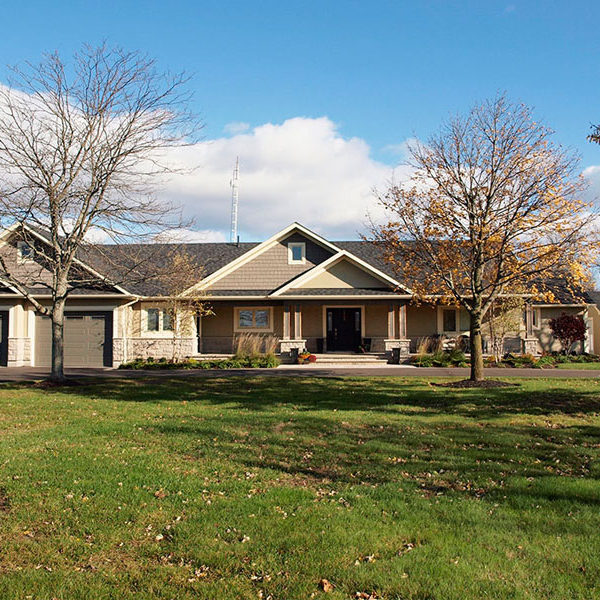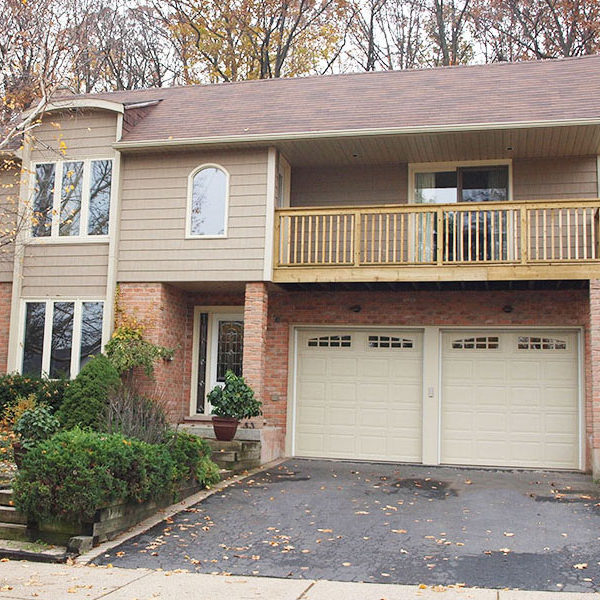

CONVERSION
- Conversion from a residence to the spa
- Two storeys, 3,770 square feet gross area
- Extensive interior alterations including structural upgrading to support the new use
- The building incorporates a reception and waiting area, several treatment rooms,
hydrotherapy rooms, staff room and barrier free washrooms - Preserve the historical features of the building


